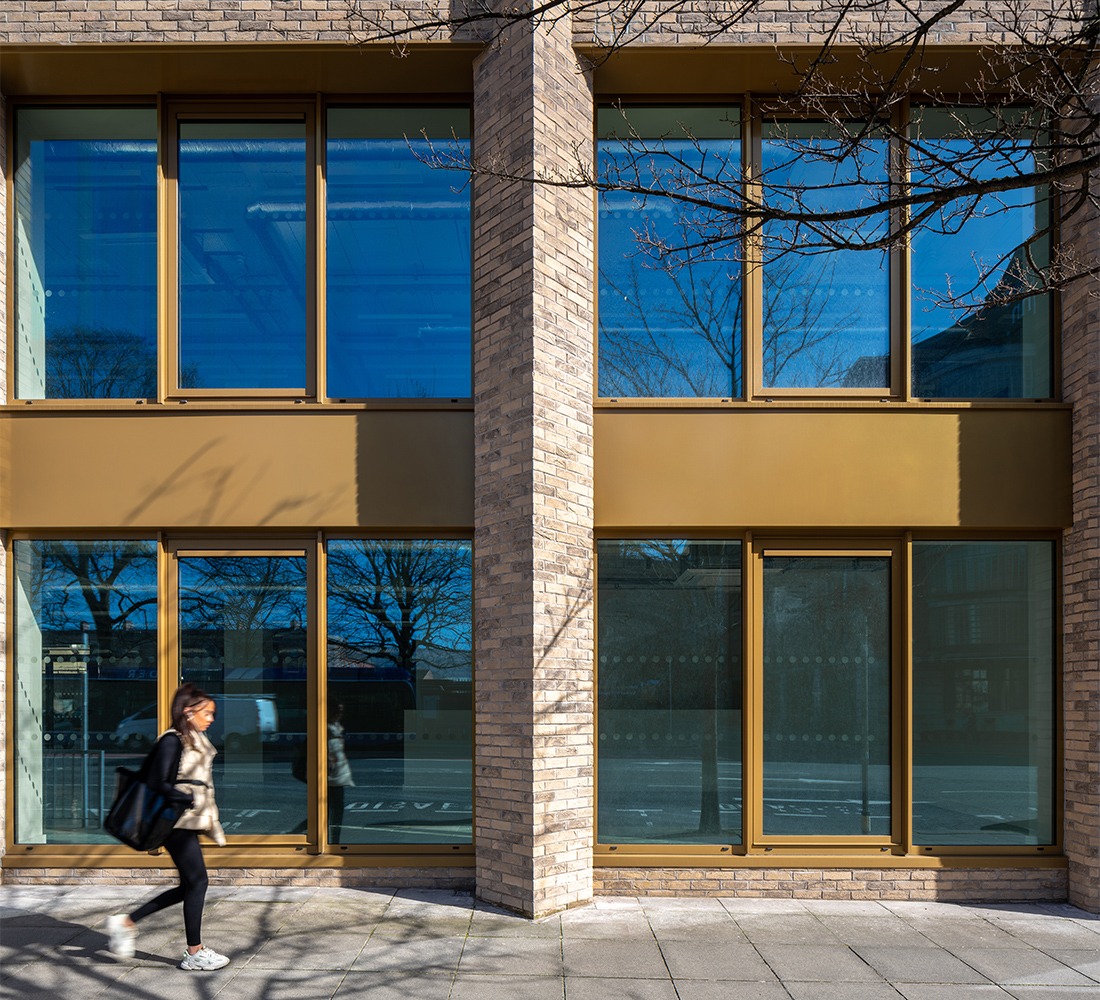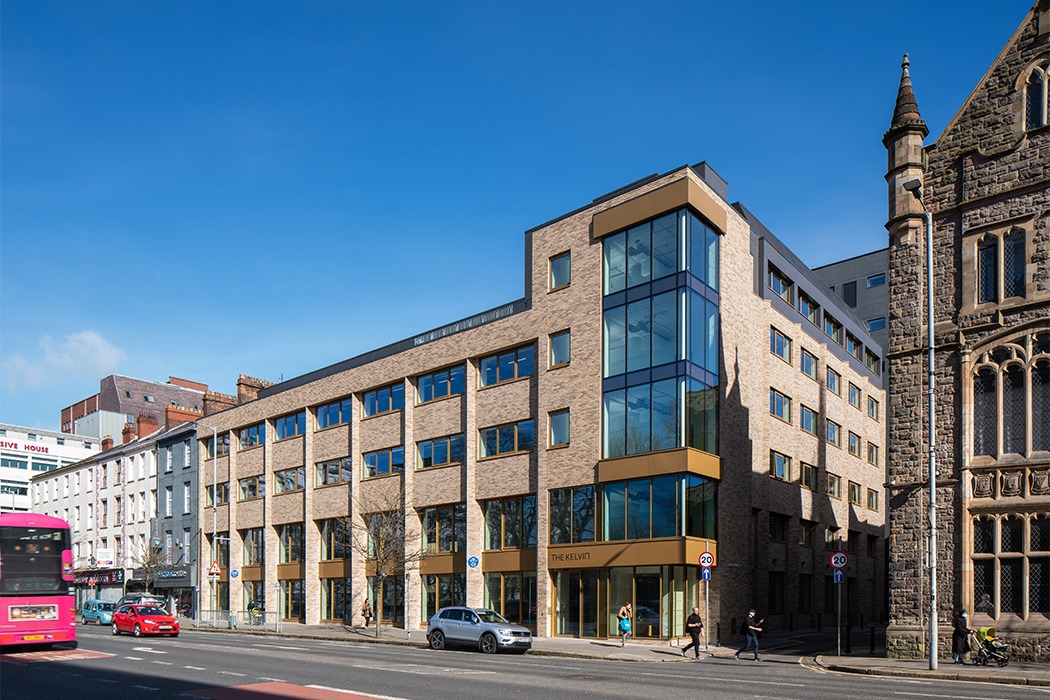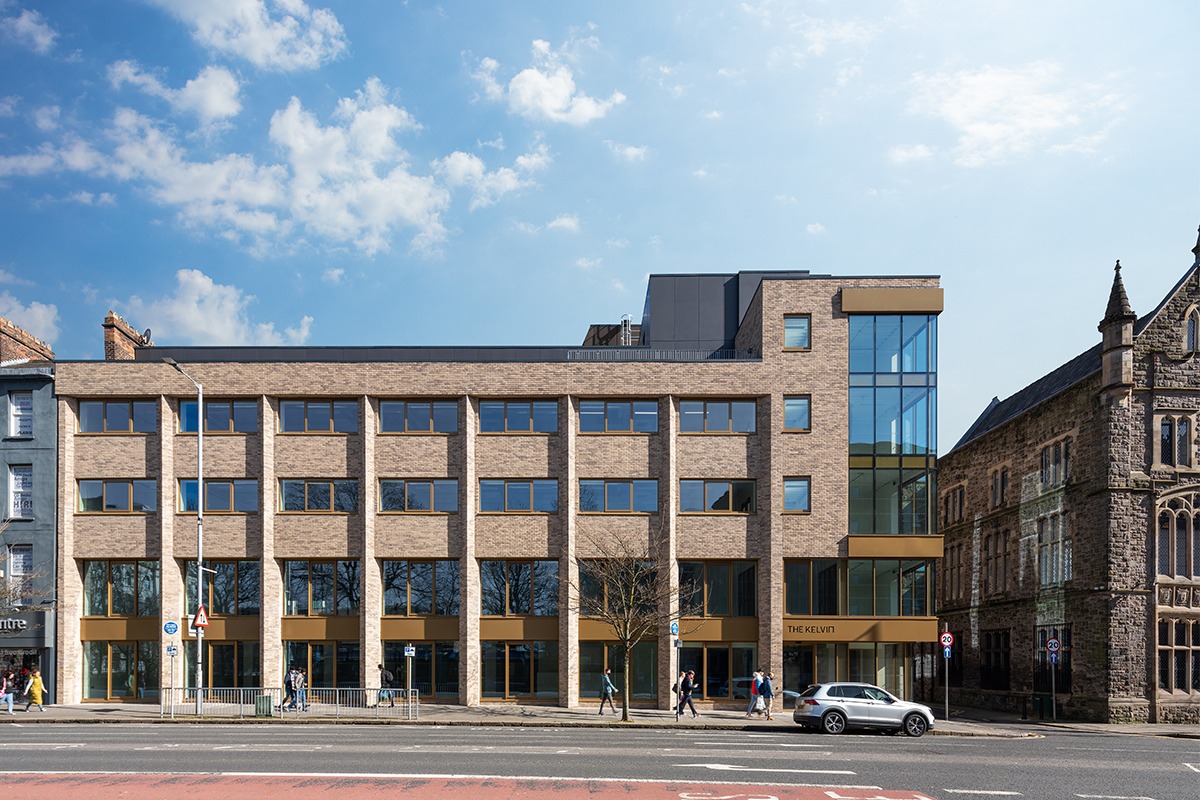The Kelvin

The scheme involves the transformation of the former Stokes House to include a full refurbishment of office spaces on the five existing floors with additional car parking in the rear yard.


The conversion works involves upgrading the building envelope and improvements to bring it up to modern office standards for thermal performance, comfort, light and services. The facades along College Square East and Wellington Street were replaced with light masonry while retaining the characteristic features of the existing building such as the tall column plinths along the principal facade.

All windows within the building were also replaced with floor to ceiling glazing on the ground and first floors to better connect the building activities to the street.
